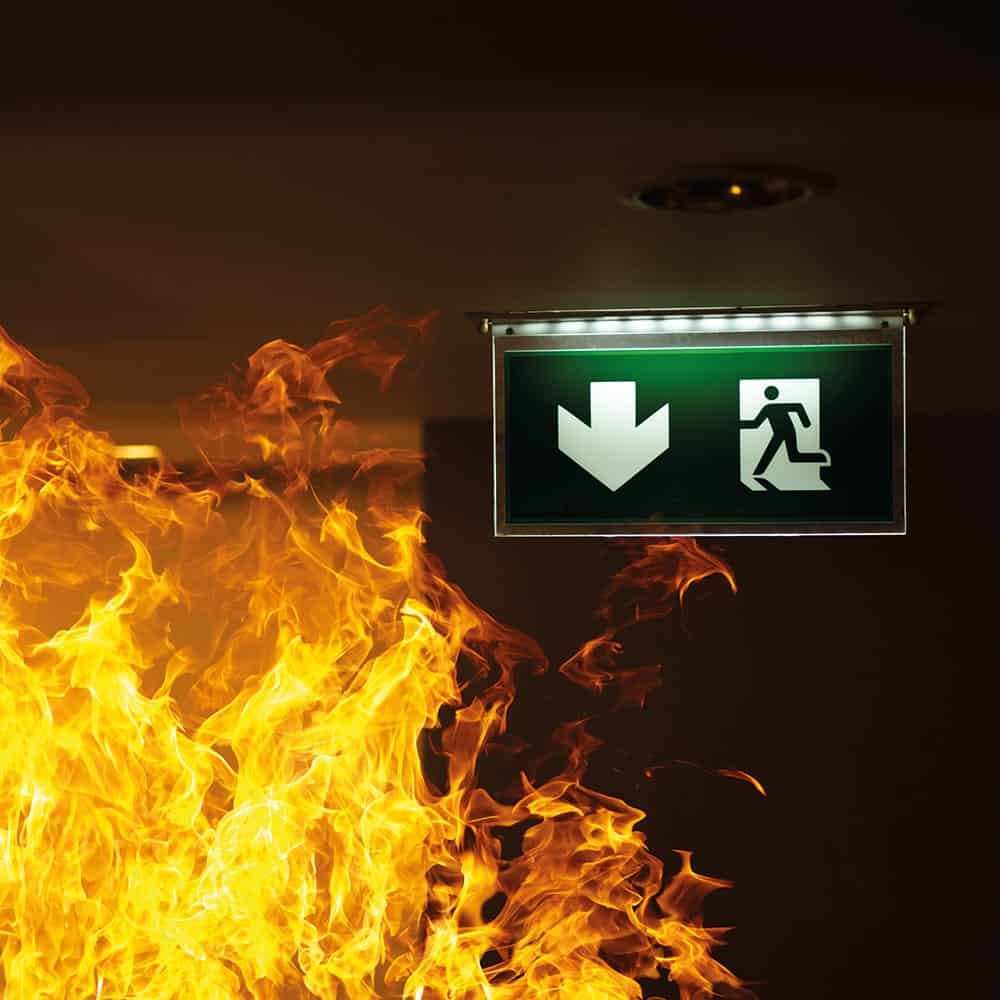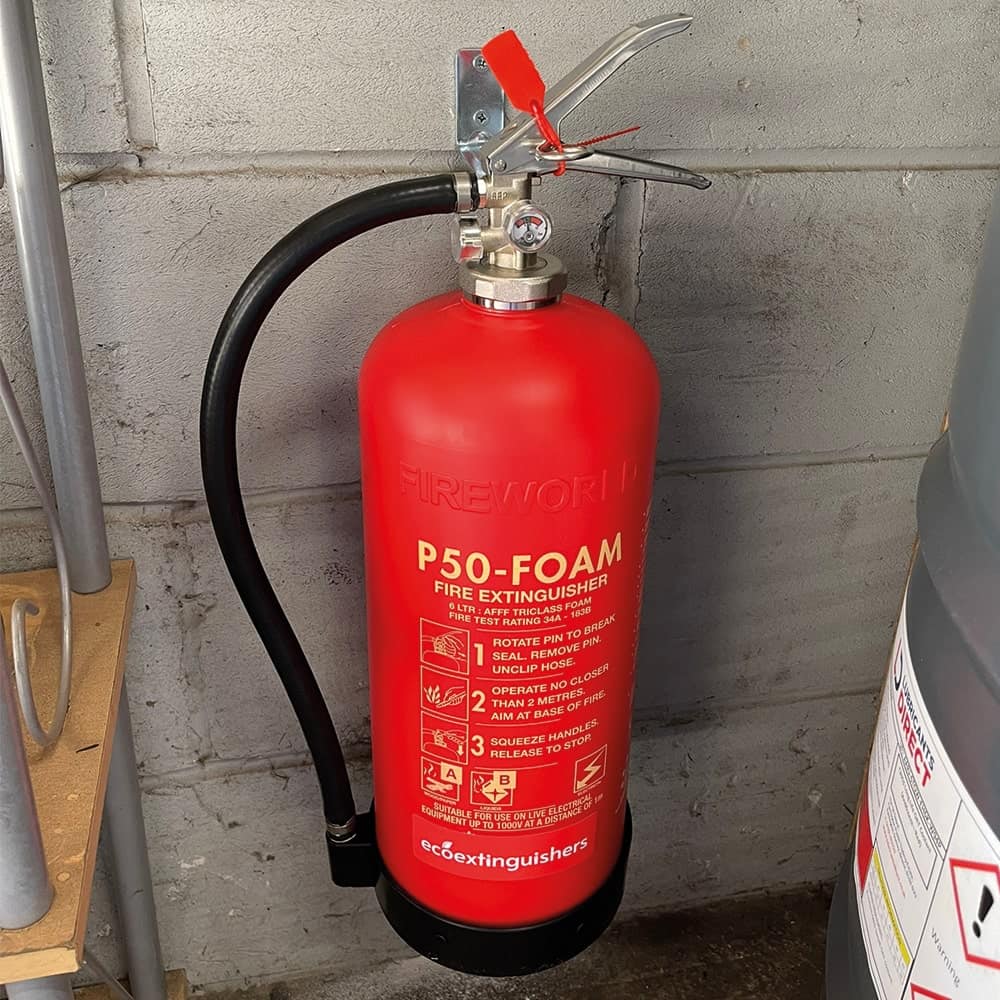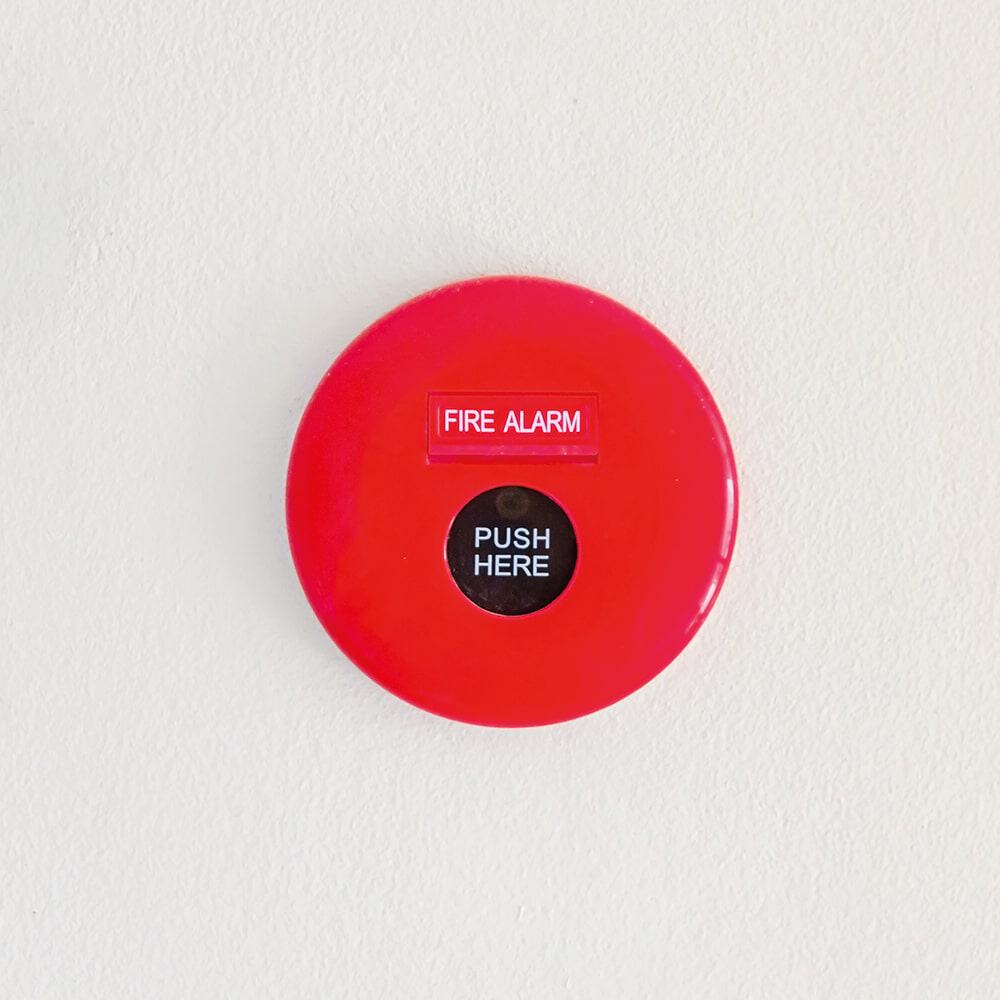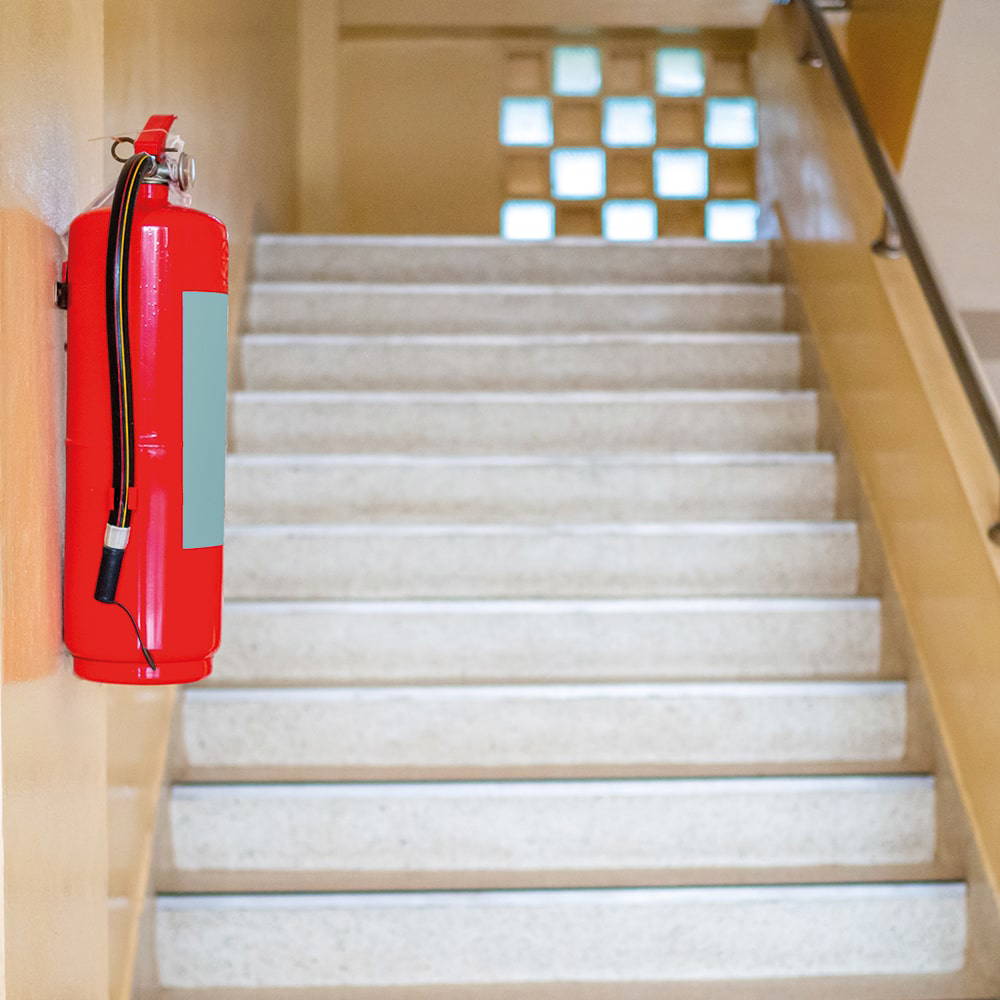Identify
Help you identify the fire hazards at your domestic or commercial premises
Home » Fire Risk Assessments
We at LS Fire Solutions, help the people of Berkshire to carry out a professional fire risk assessment that helps them to remove and reduce the risk of fire. It is necessary for all homeowners as well as business individuals to get their fire risk assessment reviewed and updated on a yearly basis to stay safe and secure from the risk of fire. Our team of professionals can assist by undertaking your Fire Risk Assessment in case there are any change in the premises or you have increased the number of employees or you have nearly missed a fire emergency. If you are in control of any part of a commercial premise, you are therefore under a legal obligation to carry out a detailed fire risk assessment to identify the hazards and risks in the premises.
The Responsible Person for ensuring that Fire Risk Assessments are undertaken can vary depending on the type of building and its ownership. In most cases, the owner or employer of a building is responsible for ensuring that Fire Risk Assessments are carried out and that the necessary precautions are in place to prevent and respond to fires. This responsibility may also fall on the person who has control over the premises, such as a landlord or managing agent.
In some cases, the responsibility for the assessments may be shared between different parties. For example, in a multi-occupancy building each tenant may have responsibility for ensuring that their own premises are safe from fire, whilst the landlord or managing agent has overall responsibility for the common areas and shared facilities.
In the UK, the Regulatory Reform (Fire Safety) Order 2005 places a legal duty on the Responsible Person to carry out or arrange a Fire Risk Assessment and take the appropriate action to reduce the risk of fire. Failure to comply with these regulations can result in fines or even imprisonment.
Ultimately, it is the responsibility of the person in control of a building to ensure that Fire Risk Assessments, as well as annual reviews, are carried out and that appropriate Fire Safety Measures are in place to protect the occupants and the building itself.


A Fire Risk Assessmens is an essential component of Fire Safety Management for any business or organisation operating in the UK. This is particularly true for businesses operating in high-risk industries such as care homes, where vulnerable residents require special consideration in terms of Fire Safety Measures.
In Berkshire, and across the UK, Fire Risk Assessments are a legal requirement under the Regulatory Reform (Fire Safety) Order 2005. Failure to comply with this legislation can result in fines, legal action and reputational damage.
The purpose of a Fire Risk Assessment is to identify potential fire hazards within a building and to evaluate the level of risk associated with these hazards. This enables companies to put in place the appropriate Fire Safety Measures to protect their employees, customers and assets.
For example, in the case of care homes, a Fire Risk Assessment is especially important due to the vulnerability of the residents. This includes the identification of potential fire hazards such as cooking equipment, smoking areas and electrical equipment. It also involves assessing the suitability and effectiveness of fire prevention and detection measures, evacuation procedures, evacuation equipment and staff training.
In summary, Fire Risk Assessment are essential for all companies and organisations operating in the UK. By identifying potential fire hazards and implementing appropriate Fire Safety Measures, businesses can protect their employees and assets as well as ensure that they are operating in compliance with UK legislation, guidance and standards.
In the UK, businesses and organisations are required by law to conduct a Fire Risk Assessment to identify potential fire hazards, evaluate the risk of fire and implement appropriate Fire Safety Measures to reduce the risk of fire. The Regulatory Reform (Fire Safety) Order 2005 sets out the legal requirement for Fire Risk Assessments in non-domestic premises.
The frequency of the Fire Risk Assessment depends on several factors, including the size and complexity of the premises, the number of occupants and the nature of the business or organisation. However, in general, Fire Risk Assessments should be reviewed and updated regularly to ensure that the Fire Safety Measures remain effective and up to date.
The UK government's guidance on Fire Risk Assessments recommends that the assessment should be reviewed regularly and should take into account any changes to the premises or the activities taking place within them. The frequency of the reviews will depend on the nature of the premises and the activities taking place within them, but as a general rule, a Fire Risk Assessment Review should be carried out at least once a year.

However, it's important to note that Fire Risk Assessments may need to be reviewed more frequently in certain circumstances. For example, if there have been any significant changes to the premises or activities taking place within them, such as the installation of new equipment or the introduction of new processes, a review may need to be carried out sooner.
It's also important to note that Fire Risk Assessments should be carried out by a competent person, which means someone who has the necessary knowledge, training and experience to carry out a thorough assessment. In some cases, it may be necessary to hire an external Fire Risk Assessor to ensure that the assessment is carried out to the required standard.
In summary, Fire Risk Assessments should be reviewed regularly, at least once a year, to ensure that Fire Safety Measures remain effective and up to date. However, the frequency of review may need to be increased if there have been any significant changes to the premises or activities taking place within them. It's also important to ensure that the assessment is carried out by a competent person.

The cost of a Fire Risk Assessment will vary depending on several factors including the type and size of the premises, what is being undertaken within the premises, the location of the site and complexity of the building itself.
At LS Fire Solutions Ltd we are dedicated to keeping our costs as low as possible and providing our clients with high quality reports and customer service. As part of our commitment to ensuring low-cost high quality services, we have introduced our Three and Five Year Fire Risk Assessment Packages.
Our Three- and Five-Year Packages were designed in response to the devastating financial impact that Coronavirus and the subsequent Lockdowns have put on businesses and premises. Our packages have been designed to allow us to not only lock in costs but also provide further discounts. We have also devised two payment options that will allow for either each years individual cost to be paid (either full Fire Risk Assessment or Review cost) or to have the total package cost split evenly across the duration of the agreement which lowers the annual payments further.
We hope that these packages will ensure that businesses are able to undertake vitally important Fire Risk Assessments that will aid in ensuring the safety of their customers, employees and provide advice to promote property protection.
There are several Live Action Management Systems (LAMS) available for undertaking Fire Risk Assessments. These systems use digital technology to streamline the Fire Risk Assessment process and make it easier for businesses and organisations to manage their Fire Safety obligations.
Live Action Management Systems typically involve the use of software or mobile apps that allow fire safety professionals to carry out Fire Risk Assessments more efficiently. The software can be used to record data, generate reports and manage the entire Fire Risk Assessment process from start to finish.
Some LAMS may also include features such as automatic reminders for scheduled assessments, real-time collaboration tools for team members, and cloud-based storage for data and documents. These features can help to simplify the Fire Risk Assessment process and ensure that it is carried out in a consistent and efficient manner.
Live Action Management Systems can be particularly useful for larger organisations with multiple sites or properties to manage. They can help to ensure that all properties are assessed and managed in a standardised way, reducing the risk of errors or oversights.

The particular LAMS that is utlised by LS Fire Solutions Ltd also offers the added benefit of a compliance trail. As the system is online, with the ability to be utilised on mobile phones, tablets and desktop computers, it has the ability to record each and every change that is made to the assessment as well as recording who made the changes. This provides clients with a simplistic way of ensuring that any relevant actions or information is being recorded appropriately and if this has been incorrectly recorded, they will know who to enquire to.
In summary, Live Action Management Systems are available for undertaking Fire Risk Assessments and provide a fantastic tool to support clients with ensuring their Fire Risk Assessment is always up to date and relevant. These systems use digital technology to streamline the assessment process and make it easier for businesses and organisations to manage their Fire Safety obligations. These systems can be particularly useful for larger organisations with multiple properties to manage.
Protect your property and occupants with LS Fire Solutions' expert fire safety solutions.
If you have any questions, please do not hesitate to contact our dedicated team!
We are one of the top fire risk assessment service providers in Berkshire.
A professional fire risk assessment is necessary for keeping your premises safe for everyone. LS Fire Solutions will perform the fire risk assessment in five steps:
Help you identify the fire hazards at your domestic or commercial premises
Will identify the number of people at risk in case of a fire emergency
Help you evaluate, reduce or remove the fire risks at the premises
Professionals will record your findings and prepare an emergency plan and training
Will help you update and review your premises fire risk assessment on a regular basis

If your business has more than 5 employees, you must keep a written record of your Fire Risk Assessment. This must be reviewed annually.
The system that we use at LS Fire Solutions offers access to our clients so that they are able to record progress in their remedial works, at any time. This means that our clients will always have a live and up to date Fire Risk Assessment if required. This system is provided at no extra cost.
Everybody in the workplace has a responsibility to ensure fire safety processes and procedures are followed, however, the ultimate responsibility to establish a robust fire safety structure is for the head of an organisation/business (CEO, Managing Director, Owner, Landlord etc.). This is the Responsible Person (RP). They can be supported by competent professionals to ensure compliance with legislation and guidance.
It is the duty of the Responsible Person to ensure that they appoint a competent person to complete a suitable and efficient fire risk assessment.
The cost of the Fire Risk Assessment is based on the building and the nature of the business. We will ensure that we carefully match the competency and experience of the attending assessor to the job.
We have also recently launched our new Fire Risk Assessment Audit Package. This has been designed to provide five years of assessments and audits to our clients and ensure that they are remaining compliant but at an affordable price.
Please see the Package section of our website for further details.
Fire Risk Assessments must be reviewed on a regular basis to ensure that it remains up to date. A new assessment would be required if there are any significant changes or if it suspected that the current risk assessment is no longer valid.
LS Fire Solutions use a specialised and tailored online system that will provide alerts. This will allow you to manage your actions from your inbox and will mean that you will always have a live, compliant and relevant risk assessment available.
We are able to create CAD drawings if these are required. This is currently priced at £0.08 per square metre.
Recently we have launched our new Fire Risk Assessment Audit Package. This is a five-year contract with us that includes two fire risk assessments as well as three audits. As we are sure you are aware, fire risk assessments and audits are required by law for your compliance.
The aim of our package is to help remove the responsibility from you whilst ensuring that you remain complaint for an affordable price. To ensure that this is affordable for all of our clients, the total can be divided between the five years.
Within the package you will receive a cost saving that is equivalent to one completely free audit and, if you have installed the Eco Extinguishers, we will service, up to 20 of these, once annually during the audit/assessment.
There is not a company I would trust more to carry out our fire risk assessments than LS Fire Solutions

LS Fire Solution provided us with a great cost savings against our previous company contract. Great work.

We always use LS Fire solutions for our fire assessment needs. Excellent service given every time.

Great working with a local business for our fire risk assessments and extinguisher servicing
